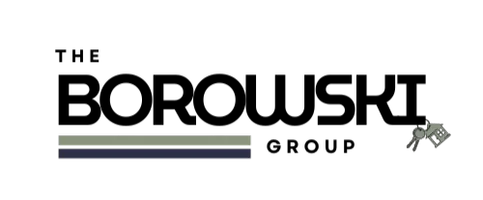1249 Mary Hill Cir Hartland, WI 53029
4 Beds
4.5 Baths
4,921 SqFt
UPDATED:
Key Details
Property Type Single Family Home
Listing Status Active
Purchase Type For Sale
Square Footage 4,921 sqft
Price per Sqft $263
Subdivision Mary Hill
MLS Listing ID 1920864
Style 2 Story,Exposed Basement,Multi-Level
Bedrooms 4
Full Baths 4
Half Baths 1
Year Built 2004
Annual Tax Amount $9,065
Tax Year 2024
Lot Size 0.560 Acres
Acres 0.56
Property Description
Location
State WI
County Waukesha
Zoning Res
Rooms
Basement 8+ Ceiling, Finished, Full, Full Size Windows, Poured Concrete, Radon Mitigation, Shower, Sump Pump
Interior
Interior Features Cable TV Available, Central Vacuum, Gas Fireplace, High Speed Internet, Intercom/Music, Kitchen Island, Pantry, Security System, Split Bedrooms, Vaulted Ceiling(s), Walk-In Closet(s), Wet Bar, Wood or Sim. Wood Floors
Heating Electric, Natural Gas
Cooling Central Air, Forced Air, Zoned Heating
Flooring No
Appliance Dishwasher, Disposal, Dryer, Freezer, Microwave, Other, Oven, Range, Refrigerator, Washer, Water Softener Owned
Exterior
Exterior Feature Fiber Cement, Stone, Wood
Parking Features Electric Door Opener
Garage Spaces 3.5
Waterfront Description Pond
Accessibility Bedroom on Main Level, Full Bath on Main Level, Laundry on Main Level, Level Drive, Open Floor Plan, Stall Shower
Building
Lot Description View of Water
Dwelling Type Association,Subdivision
Water Pond
Architectural Style Other
Schools
Elementary Schools Swallow
High Schools Arrowhead
School District Arrowhead Uhs







